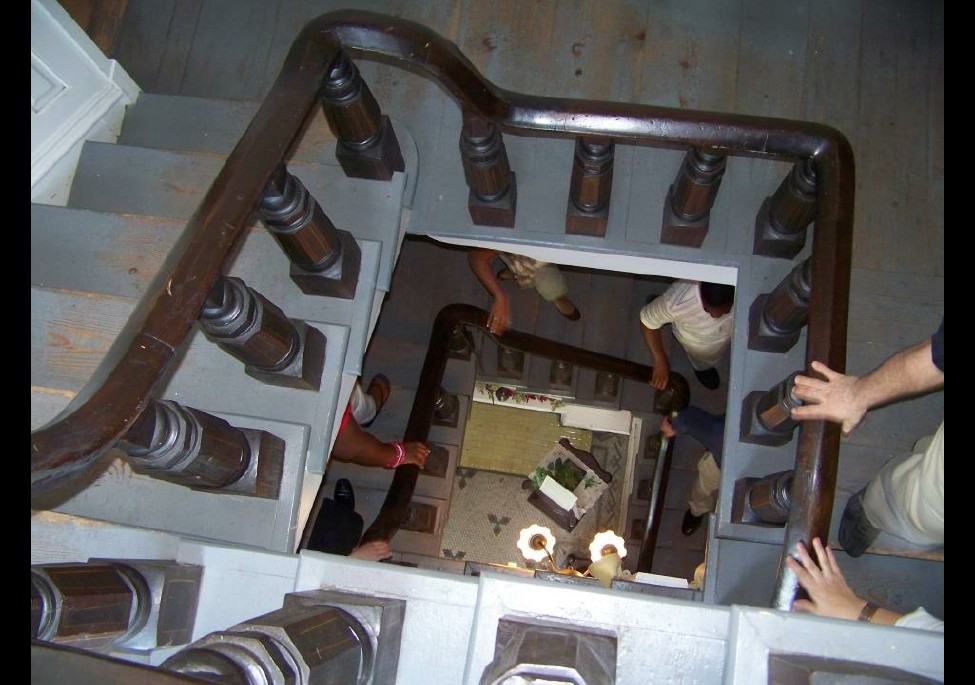
What) This unique house is a wonder of workmanship and design, featuring numerous architectural oddities and centered around a spiral staircase that rises 100 feet through the center of the house. Körner’s Folly was the home of decorator, designer and painter Jule Gilmer Körner. Körner was the head of a growing interior decoration business when in 1878, at the age of 27, he began to build this house. Before long, neighbors and passersby were stopping to gaze at this strange structure rising toward the sky. One such passerby, Körner's cousin, remarked: “Twenty years from now, this house will surely be Jule Körner’s folly.” A nearby construction worker repeated the comment to the architect, thinking he could stir a family tiff, but the quick-witted Körner was so charmed by this description that he chose to call the house Körner’s Folly. The name is set in the tiles outside the front door. Though the house was “finished” in 1880, ongoing revisions and renovations continued throughout Körner’s life, and upon his death in 1924, he still believed it incomplete.
Today this
eccentric structure contains 22 rooms on three floors and
seven levels. Ceiling heights range from five and a half to 25
feet. There are 15 fireplaces of various designs and
decorative murals by the German artist Caesar Milch can be
found in almost every room. (1)
Where) 413 South Main Street Thurs - Sat 10am - 4pm, Sun from 1 - 4pm $8 for adults
Why) Well,
I liked that description above enough to put this house on the
list without checking it out visually first. I wonder
how that will turn out for me. 


